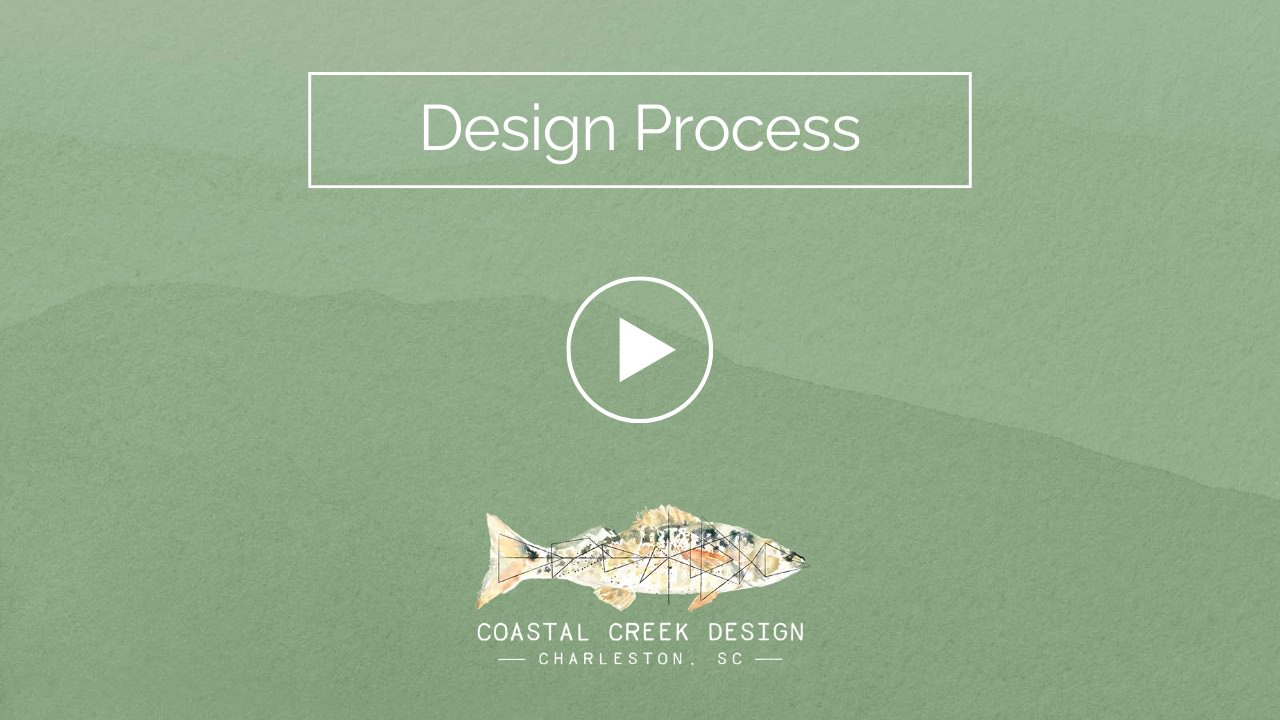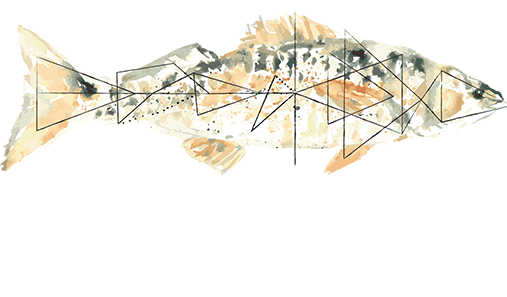Our Approach to Design
At Coastal Creek Design, our approach to architectural design begins with understanding your vision. Our integrated team of designers and structural engineers works closely together to create a seamless, enjoyable experience from start to finish. By clearly aligning our design & structural engineering services, we guide you step-by-step through our provendesign process, ensuring your Charleston home is beautiful, functional, and built to last.

Inside Our Thoughtful Design Approach
Comprehensive Site Visit
Within a week of signing, we’ll visit your property and document everything thoroughly – from detailed measurements to drone footage of your home’s exterior. Our structural experts carefully examine every detail, from pier placement to beam configurations, ensuring your home’s current framework is fully understood. This detailed assessment enables us to plan accurately and prevent surprises down the road.
Detailed Documentation
We transform our site visit notes into clear, detailed plans that show exactly what your home looks like today. These comprehensive drawings include everything from floor layouts to elevation views, structural details, and property boundaries. This thorough documentation gives everyone a clear starting point, helps you visualize potential changes, and ensures we meet all local building requirements from day one.
Interactive Design Sessions
You’ll love our in-office design sessions! You’ll sit with our senior designers while our team makes changes to your design right in front of you on screen. Want to see what happens if we move that wall? We’ll show you instantly. This hands-on approach means fewer surprises, better decisions, and a finished design that actually delivers what you imagined.
Face-to-Face Collaboration
We believe in the power of face-to-face meetings over emails for better communication and quick decision-making. These in-person discussions let us address questions, clear up confusion, and incorporate your ideas immediately. This approach keeps your project moving forward without unnecessary delays.
Seamless Team Collaboration
Once elevations are approved, our residential designers and structural team work side-by-side on your final plans. By collaborating closely, we ensure that structural solutions seamlessly align with design goals—no compromises necessary. The outcome is a cohesive, beautiful, and structurally sound design you’ll love.
Clear
Communication
Every project phase is clearly labeled and communicated, from “Draft Number Two” to final plans. You’ll always know where your project stands and what comes next. ur straightforward approach means you, your builder, and our team are always on the same page from day one until those finished plans land in your hands.
Kind Words from Clients





