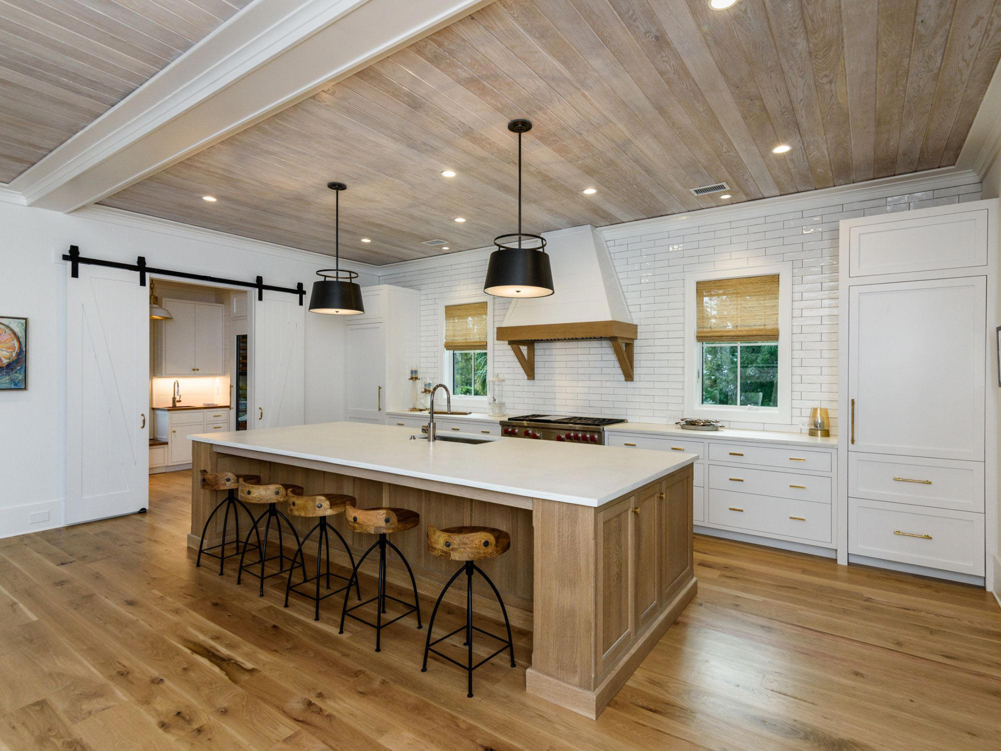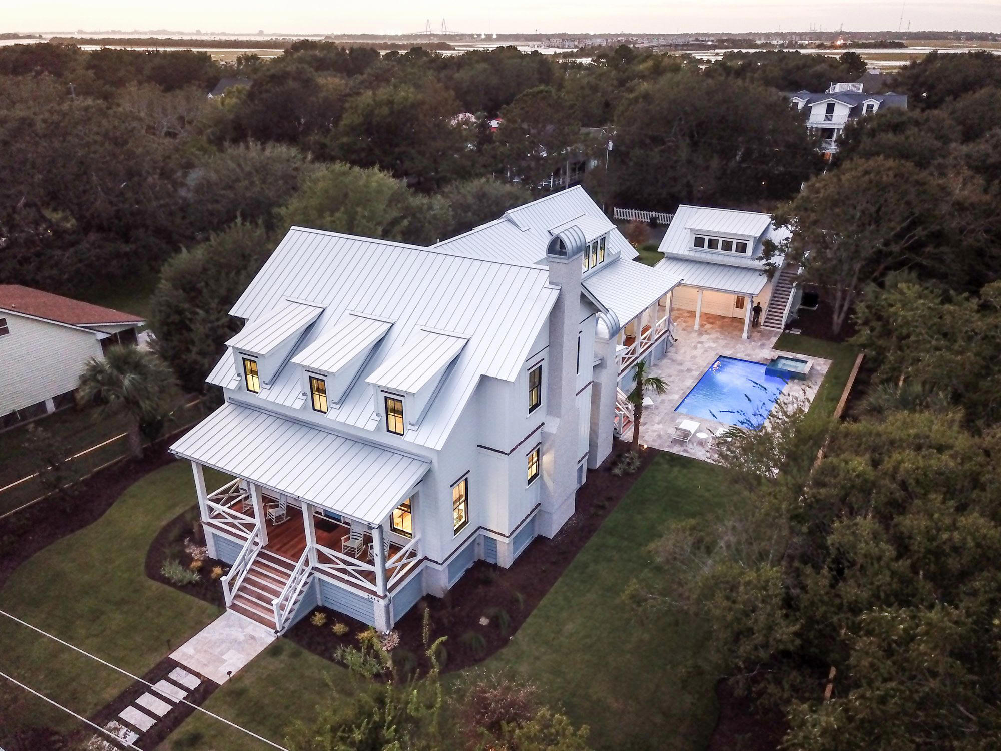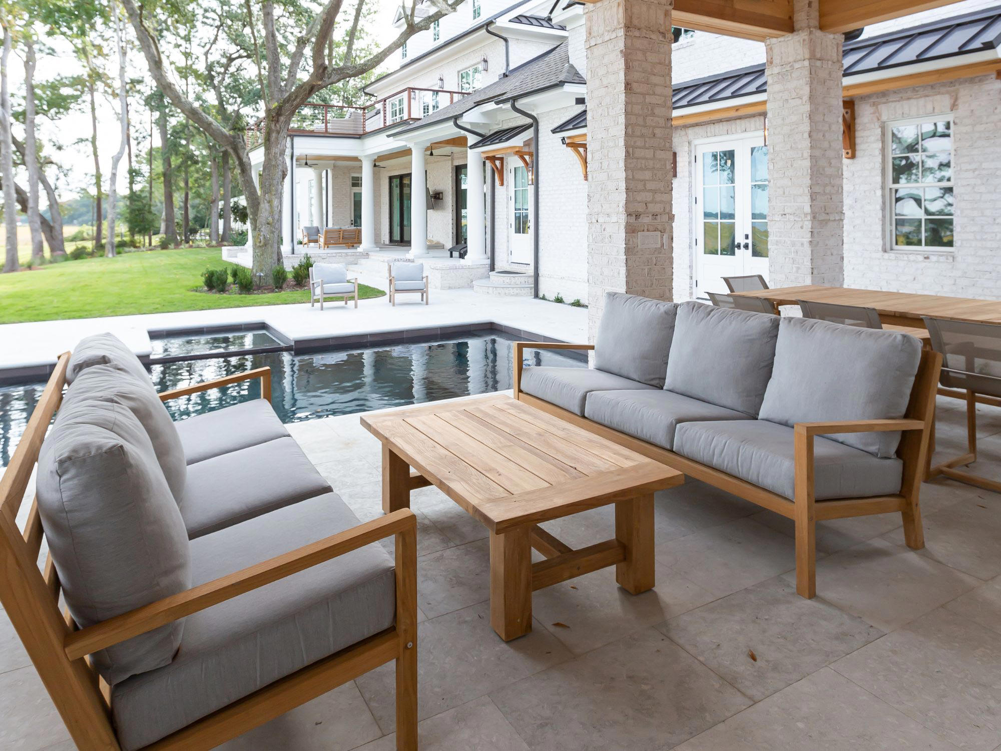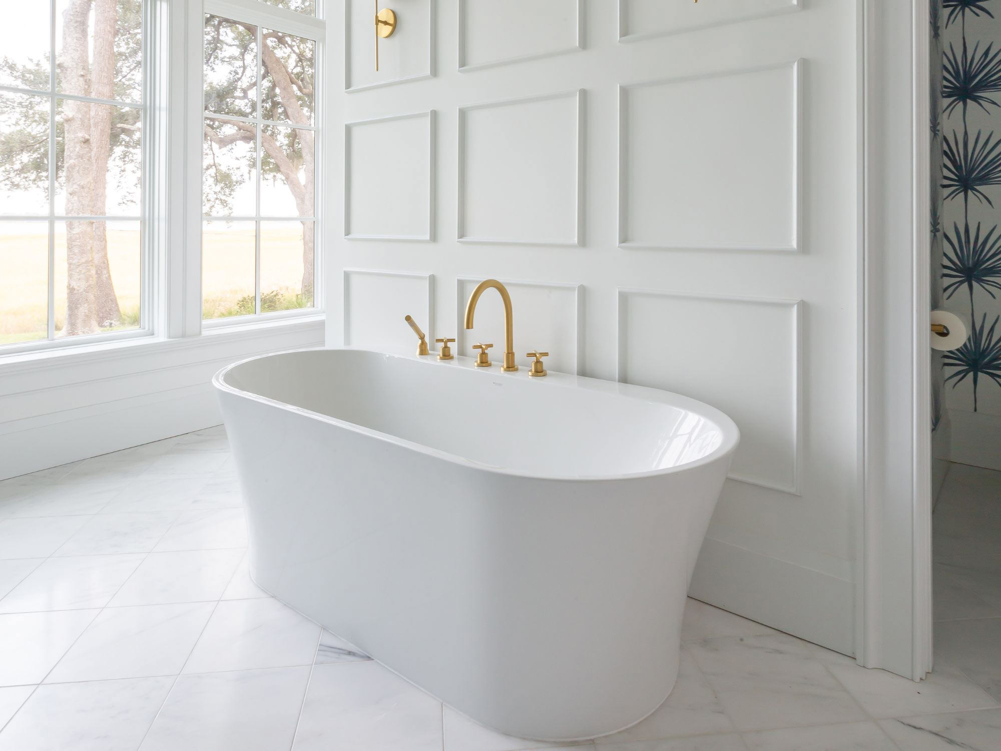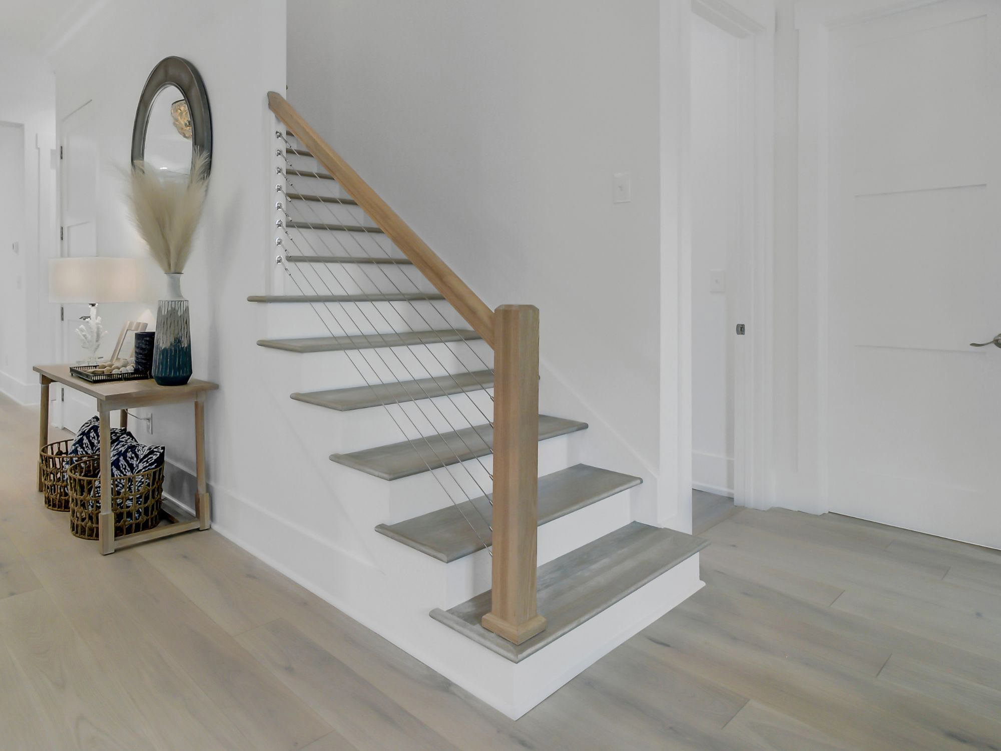Residential Structural Engineers Charleston SC
At Coastal Creek Design, our residential structural engineers in Charleston SC provide the foundation for your home’s strength and longevity. As Charleston’s only residential architecture firm with in-house structural engineers, we seamlessly integrate structural expertise into every architectural design. Whether it’s a historic downtown renovation, a Sullivan’s Island new build, or a Mount Pleasant addition, our team ensures your home withstands coastal conditions beautifully—from foundational planning to detailed calculations. We design homes with strong bones, built to last. Learn more about our architectural and structural engineering services.
Foundation and Framing
Our structural team develops comprehensive foundation and framing plans tailored to Lowcountry soil conditions. We account for everything from pier placement to flood zone requirements, ensuring your home’s base is rock-solid. Our detailed specifications help prevent costly surprises during construction and guarantee long-term structural integrity for both new builds and renovations.
Connections and Anchorage
Living in Charleston means designing for hurricanes, high winds, and seismic activity. Our connection and anchorage designs exceed local building codes, creating a fortress-like structure that protects your investment. We engineer every fastening point to ensure your home remains secure in even the most challenging coastal conditions.
Beams, Columns and Slabs
From historic home renovations to modern new construction, we design structural elements that support your architectural vision. Our beam, column, and slab specifications are precisely engineered to carry loads while maximizing open spaces and aesthetic appeal. We balance structural requirements with design preferences to create homes that are both beautiful and enduring.
Floor, Ceiling & Wall Components
Every structural component is engineered for maximum efficiency and durability. Our comprehensive plans detail load-bearing requirements, material specifications, and installation guidelines for contractors. This attention to detail ensures smooth construction, prevents costly delays, and guarantees your home’s long-term stability.
Structural Calculations
Our engineering team performs detailed calculations for wind loads, seismic forces, and structural integrity. We consider Charleston’s unique environmental challenges, from hurricane-force winds to soil conditions. Every calculation is documented and verified, ensuring your home meets or exceeds all building codes while maintaining cost efficiency.
Integrated Design Approach
Our unique advantage is having structural engineers and residential architects under one roof. This integration means faster turnaround times, fewer revisions, and more cost-effective solutions. We ensure your project is both structurally sound and architecturally stunning from concept to completion.
Structural Engineering Firm in Charleston SC
Coastal Creek Design is one of Charleston’s premier structural engineering firms, offering a unique advantage – in-house residential architects and structural engineers are all under one roof. This significantly reduces project timelines by enabling immediate communication and design adjustments. The result? Structurally sound, efficient designs with exceptional quality.
