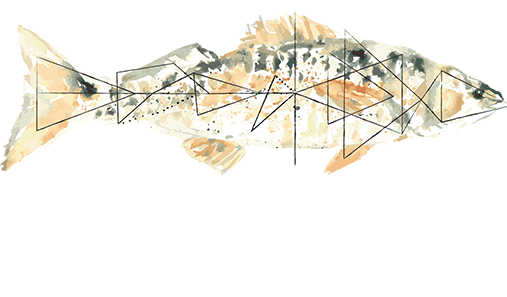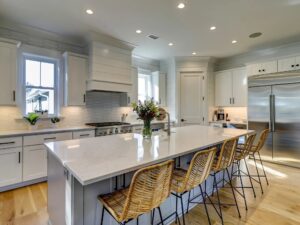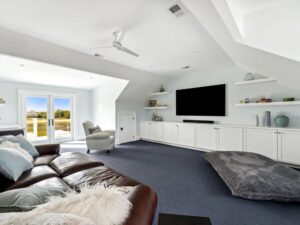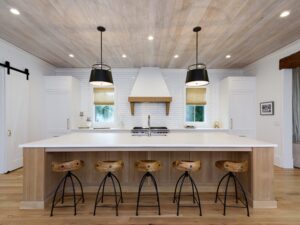Imagine walking through your dream home before it’s built. At Coastal Creek Design, we’re revolutionizing how Charleston homeowners experience the design process through architectural visualization technology.
This innovative approach turns traditional blueprints into a 3D architectural experiences, helping you understand exactly how your space will look and feel.
Our Design Process
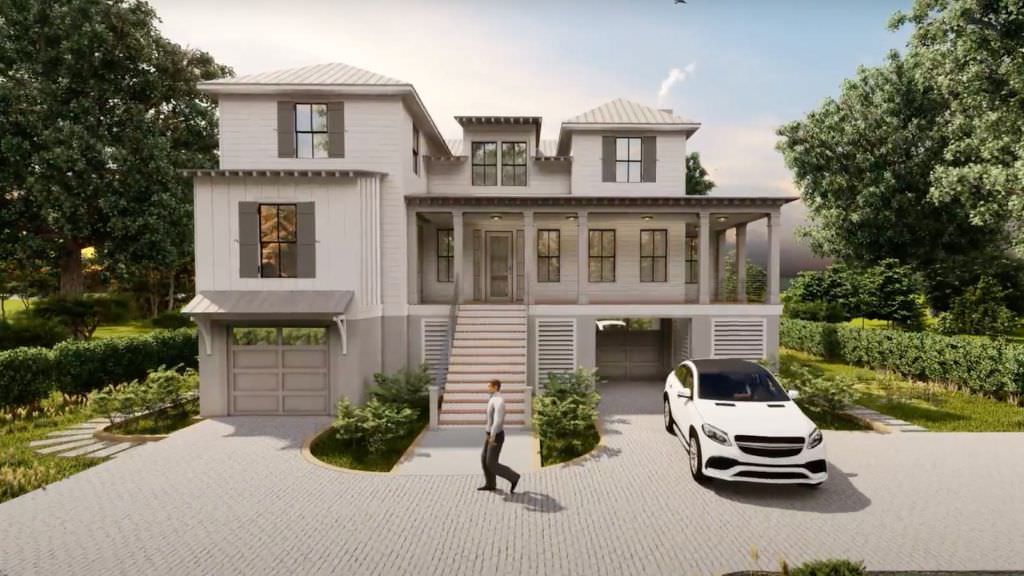
We start every project with thorough planning and detailed documentation. From initial site visits to comprehensive architectural drawings, we build a solid foundation for your project.
Our 3D architectural visualization services provides additional clarity and confidence for clients wanting a deeper understanding of their space.
3D Architectural Visualization Helps Bring Design to Life
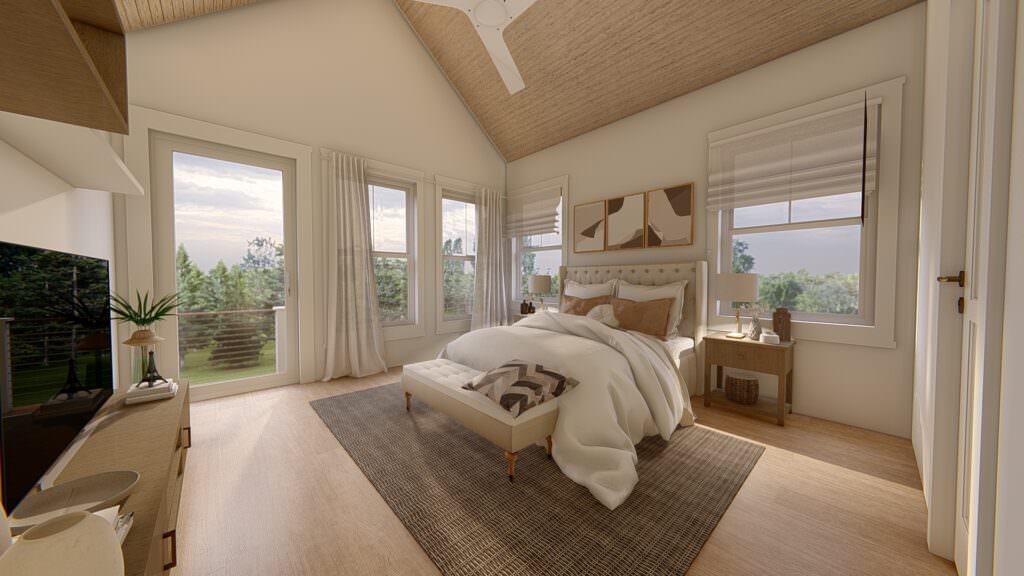
While traditional architectural plans show the technical aspects of your project, our architectural visualization technology helps you experience your space before it’s built.
Visualize how your open-concept kitchen flows into your dining area, understand accurate room proportions, and explore how different design choices work together. This technology proves particularly valuable across all types of projects.
Whether you’re planning a complex renovation, designing your new home construction, or planning a home addition, visualization tools help you make more confident decisions about your space. You’ll understand exactly how your new space will look before construction starts.
Charleston Residential Architects – Local Expertise Meets Modern Technology
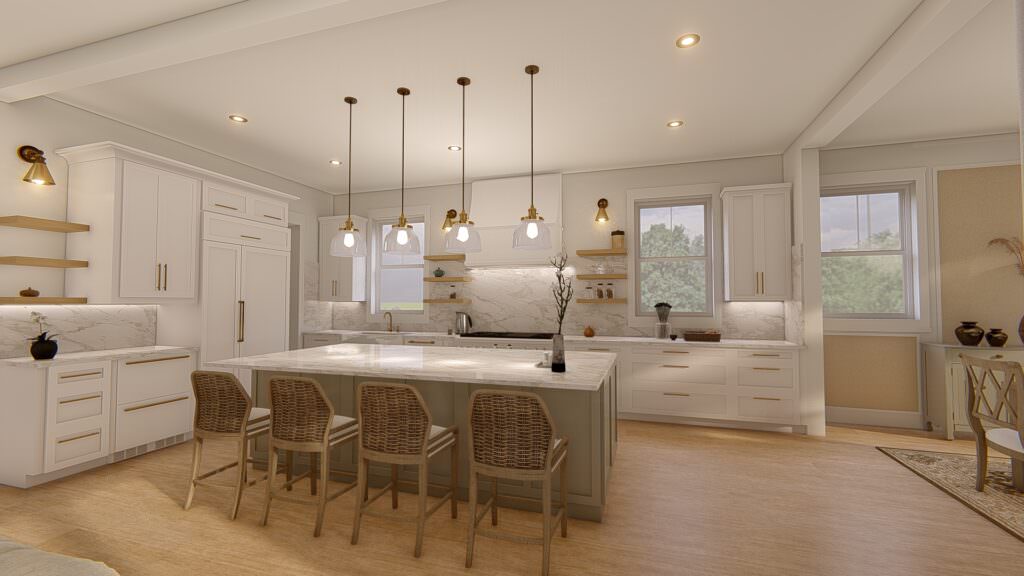
As experienced residential architects, we understand the unique challenges of building in the Lowcountry. Our visualization tools help you better understand how your design works within specific neighborhood requirements, setback restrictions, and elevation considerations – particularly important factors in Charleston’s coastal landscape.
Architectural Visualization – From Concept to Reality
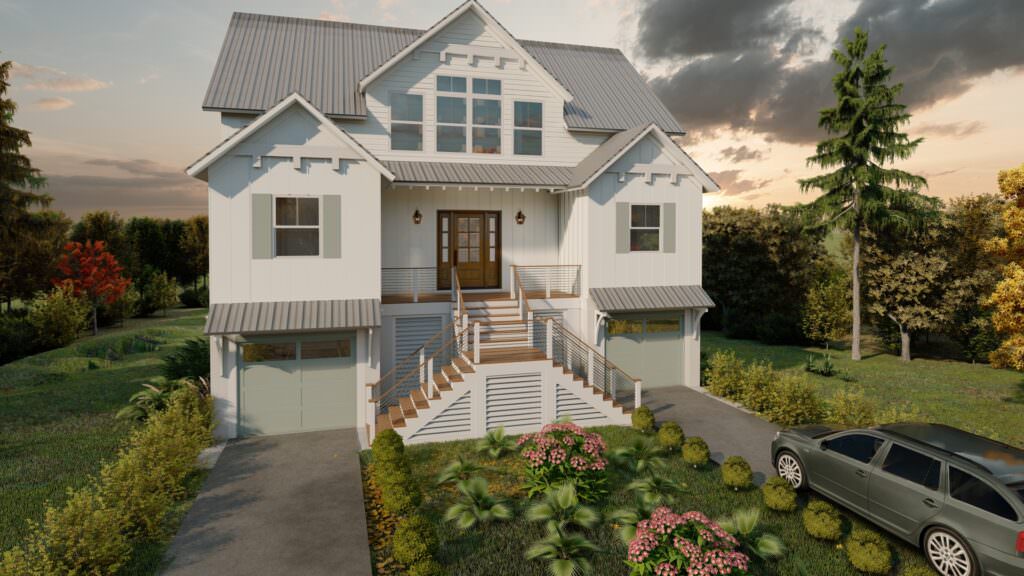
Whether you’re planning a South of Broad renovation, building new in Mount Pleasant, or adding onto your Isle of Palms beach house, 3D architectural visualization transforms how you understand and interact with your project.
Our visualization technology helps identify potential challenges early, speeds up the design process, and ensures your finished home perfectly matches your vision.
The Coastal Creek Design Advantage
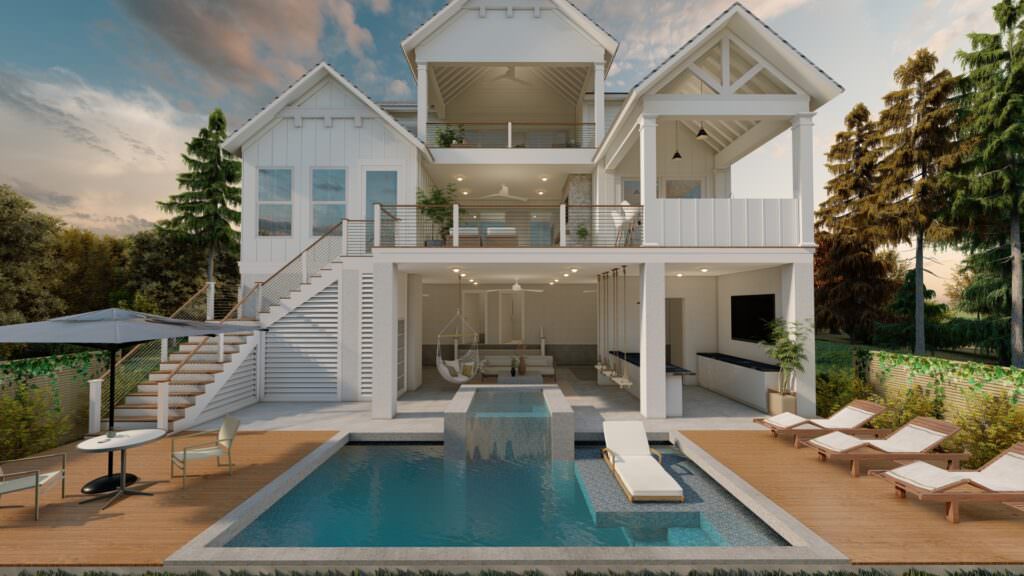
At Coastal Creek Design, we combine architectural expertise, structural engineering knowledge, and advanced visualization tools to create a smoother, more efficient design process.
Our integrated approach means you benefit from seamless coordination between our architectural and structural teams from day one. This collaboration helps prevent design conflicts, streamlines the permitting process, and often reduces project timelines.
Having both architects and structural engineers under one roof means we can tackle structural considerations right during the design phase, creating a space that’s both beautiful and buildable.
See Your Dream Home Come to Life with Visualization Technology
Ready to see your dream home come to life? Our architectural visualization technology helps you experience your space before it’s built. Contact us to learn more about our services today! Your dreams are our blueprints!
