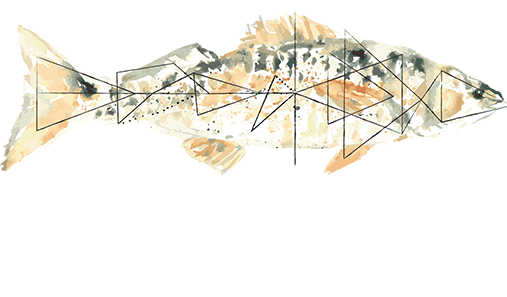Our Architectural Design Process
At Coastal Creek Design, we believe the architectural design process should be straightforward, enjoyable, and tailored specifically to you. From our first conversation through design, permitting, and construction, we’ll guide you step by step, ensuring every decision aligns perfectly with your vision.
With residential architects and structural engineers working closely together in-house, our streamlined approach helps your project stay on track and turn out exactly as you imagined – beautiful, safe, and thoughtfully designed for your Charleston home.
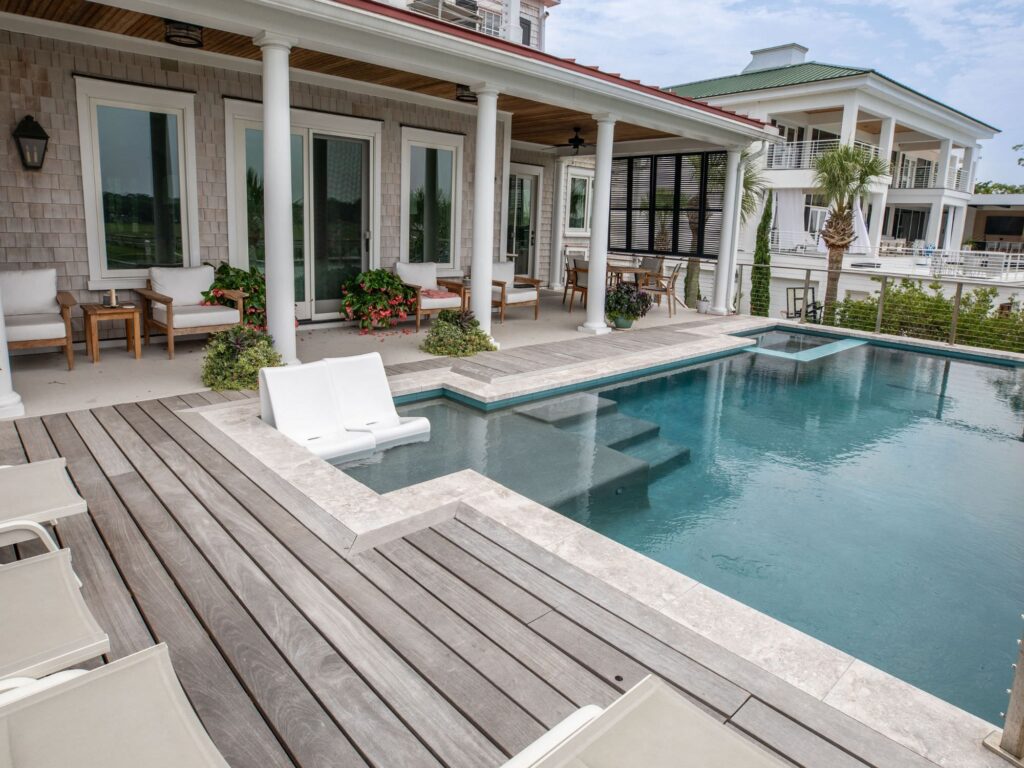
How We
Started
Learn the story of how the combination of architecture and engineering led to a unique approach in creating seamless designs that balance beauty and functionality.
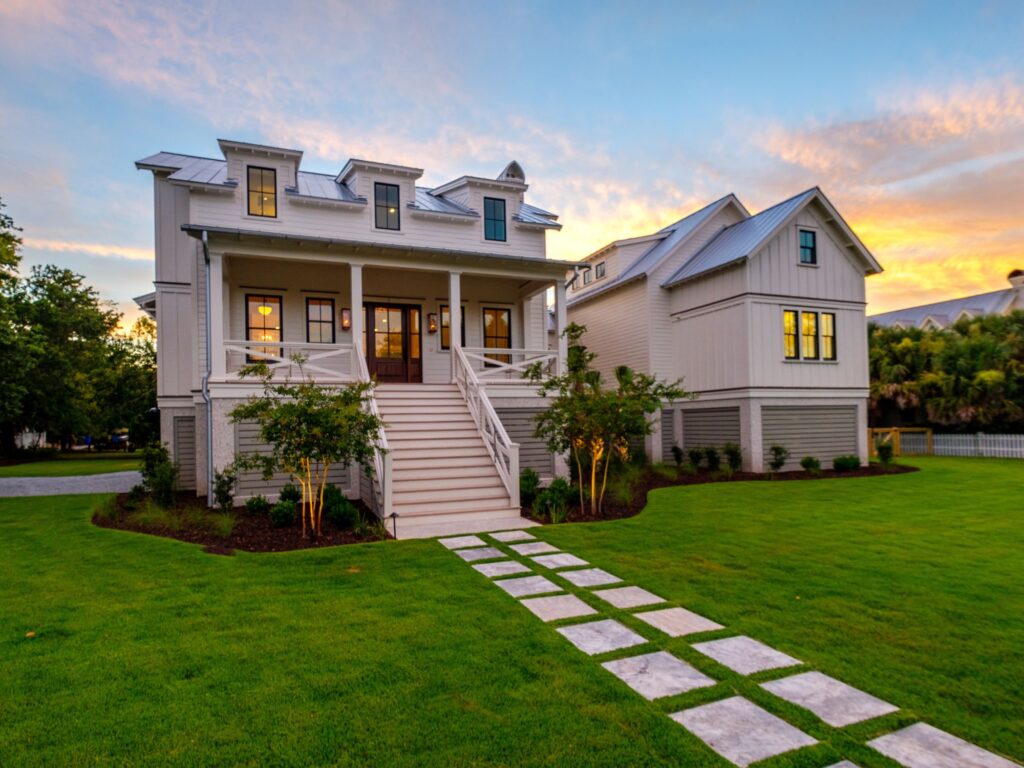
Design
Team
Meet the experienced design team at Coastal Creek, where architects and project managers work together to bring creative visions to life with precision and expertise.
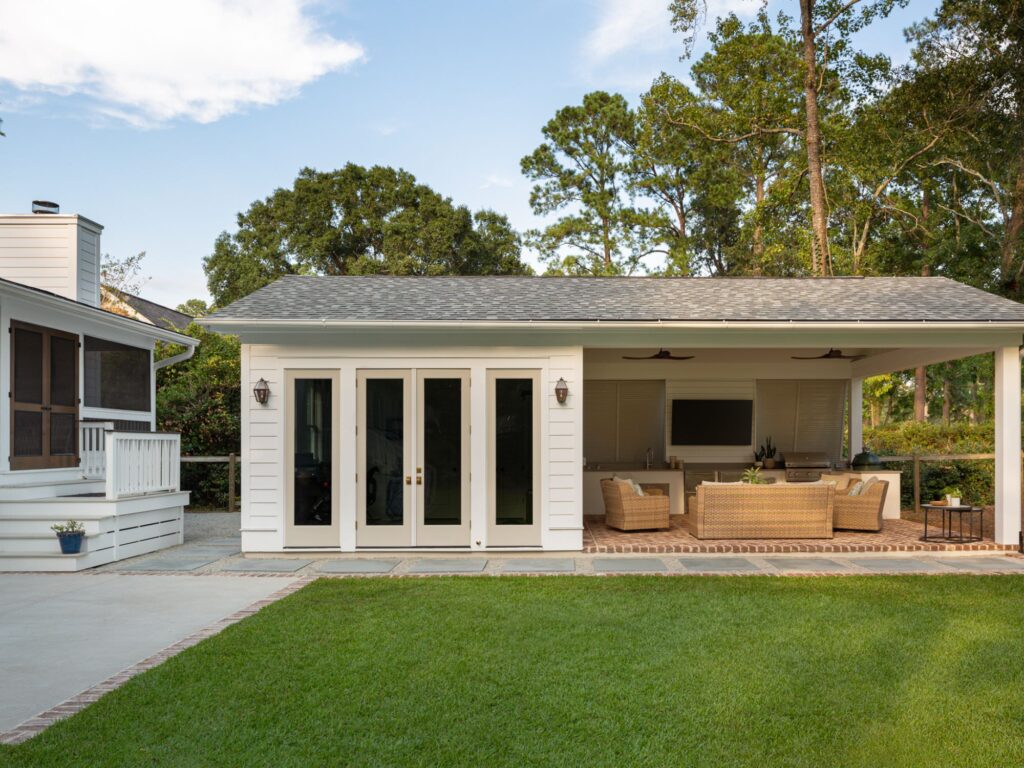
office
Tour
Take a virtual tour of Coastal Creek Design’s collaborative workspace, designed to foster creativity and efficiency, where architectural and structural teams work side by side.
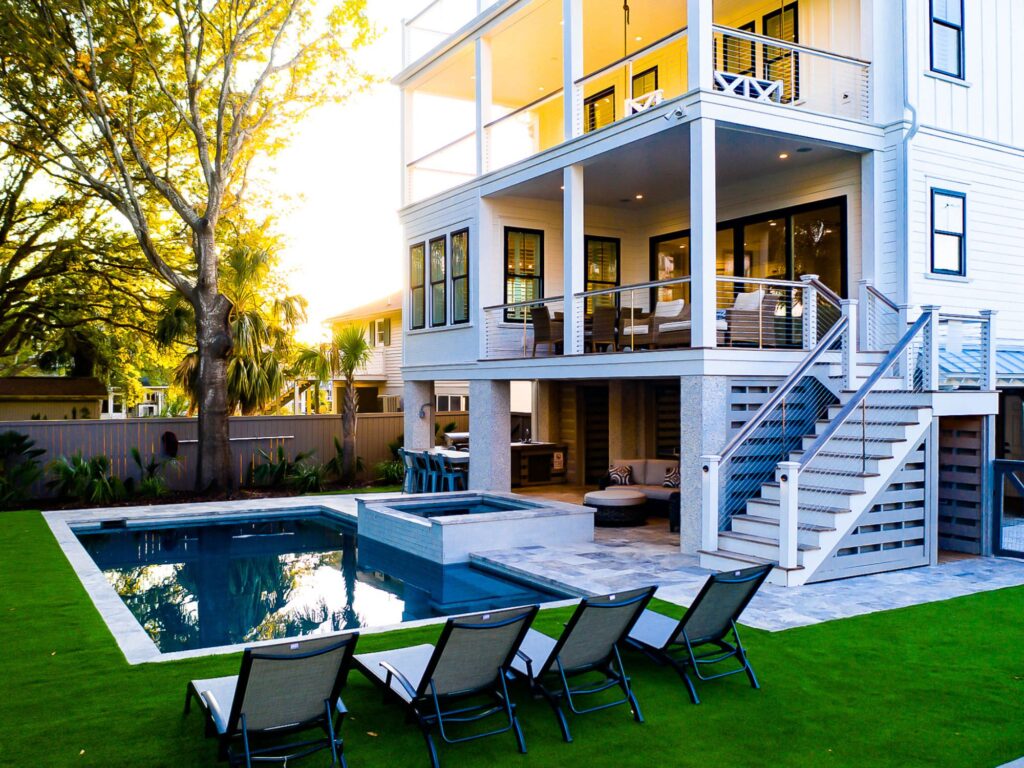
Design
Process
Learn how Coastal Creek transforms your ideas into reality through a structured design process, from initial site visits to final drafts, ensuring your vision is realized.
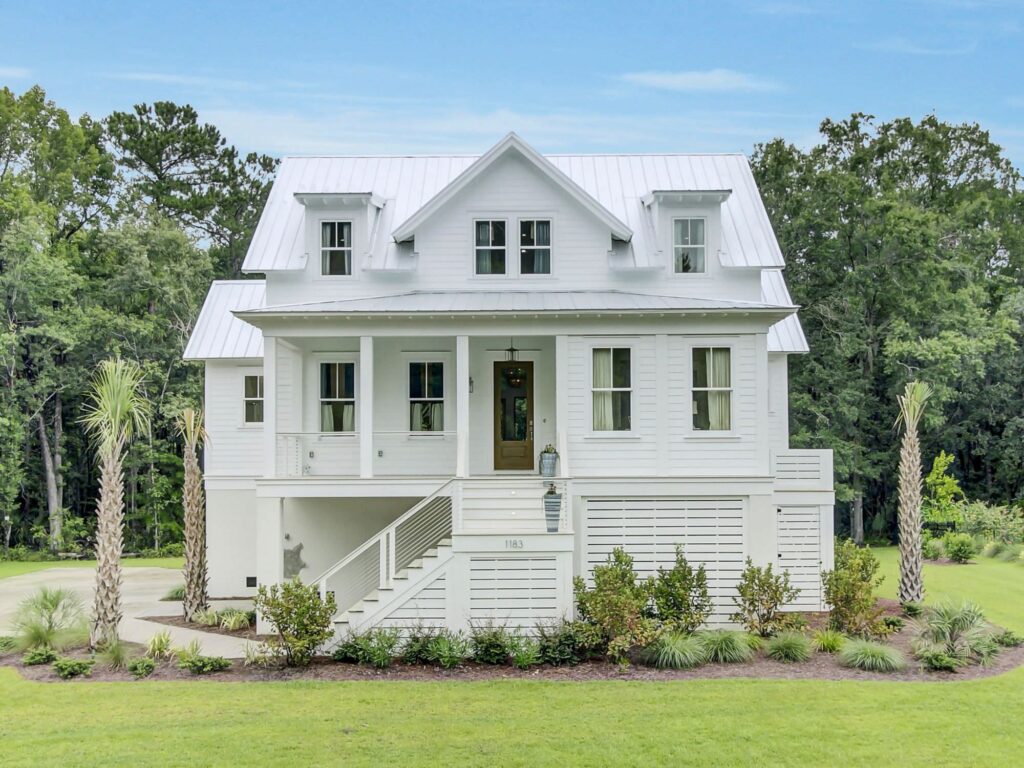
Client
Communication
Exceptional communication is at the heart of every project. Coastal Creek Design prioritizes face-to-face meetings and clear, proactive communication to keep projects on track.
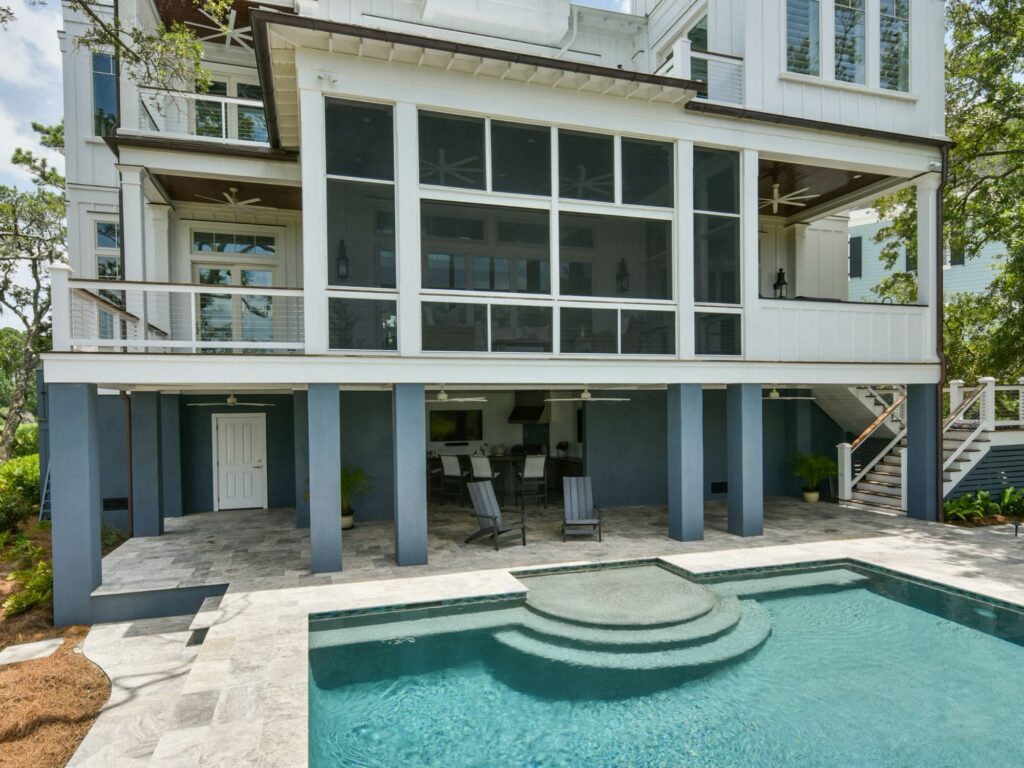
builder
Selection
Choosing the right builder is crucial. Coastal Creek leverages its extensive network and industry experience to help clients find the perfect builder for their project.
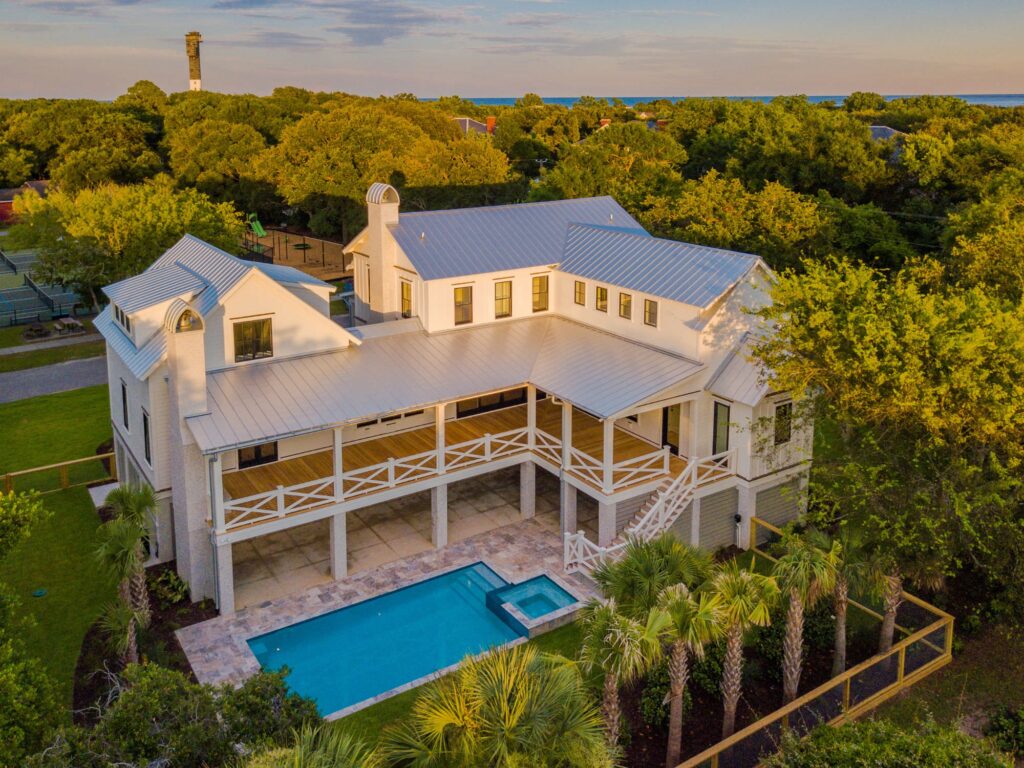
Permitting
Process
Navigating the permitting process is made easy with Coastal Creek’s detailed plans and proactive responses to permit agency feedback, ensuring timely project progress.
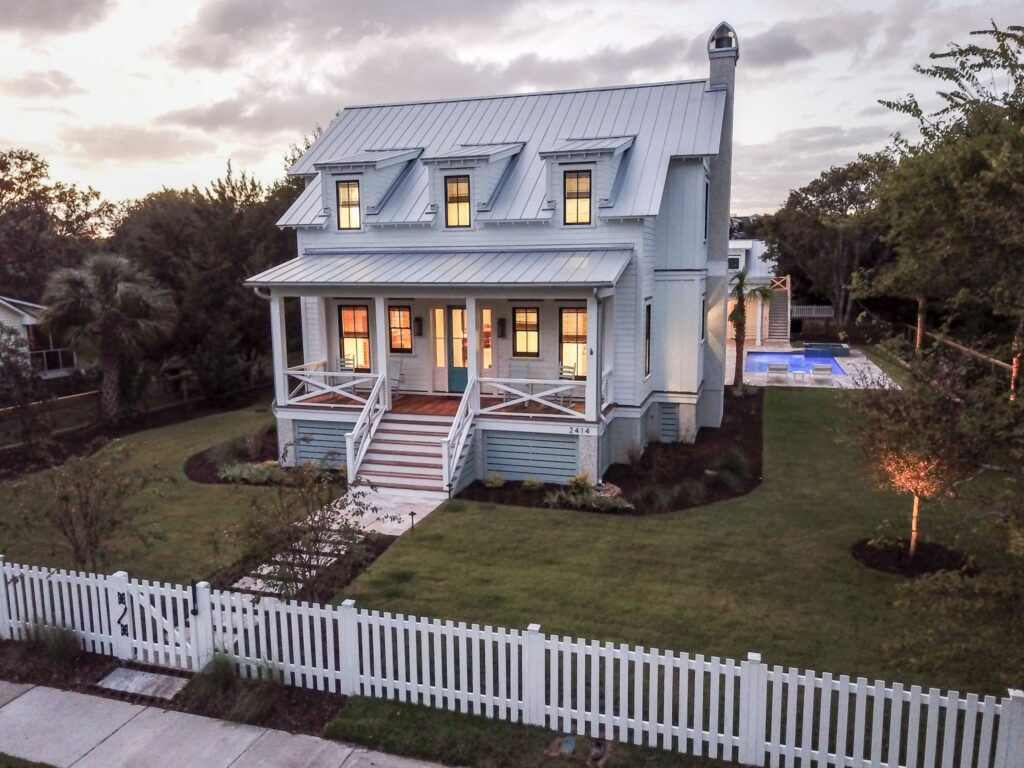
Fee
Proposal
Learn about Coastal Creek’s transparent fee proposal process, where budget alignment and project scope are carefully discussed upfront to ensure a smooth project journey.
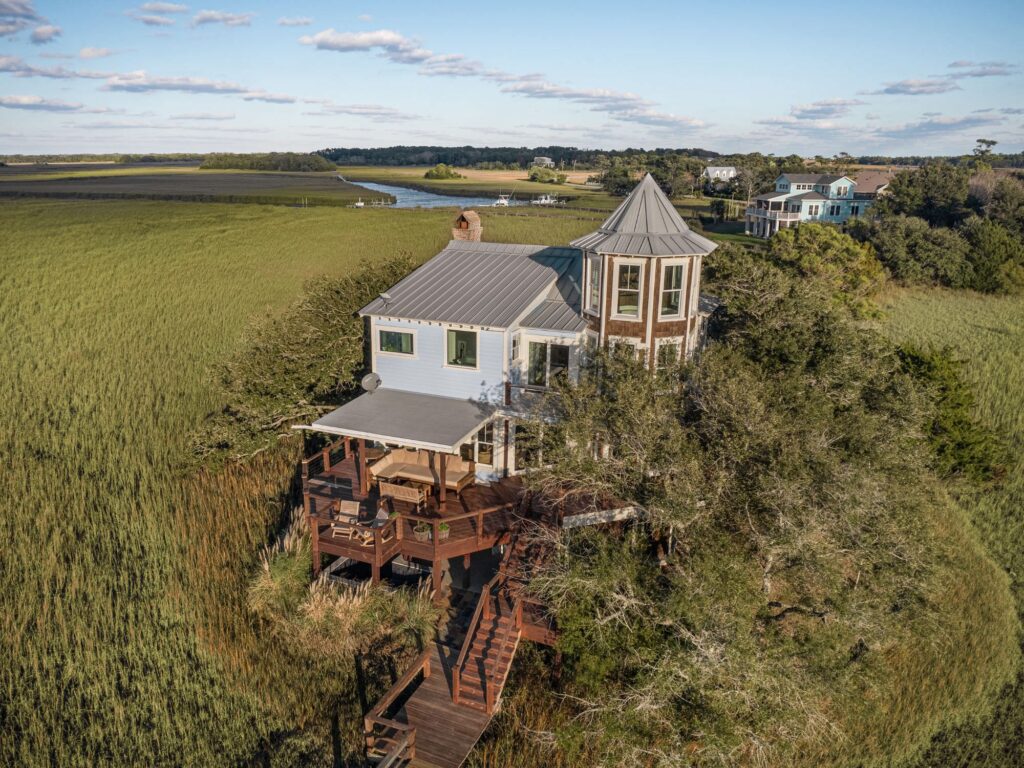
You're
the Hero
At Coastal Creek Design, the goal is to make you the hero of your project by delivering exceptional plans that builders, permitting agencies, and your family will appreciate.

