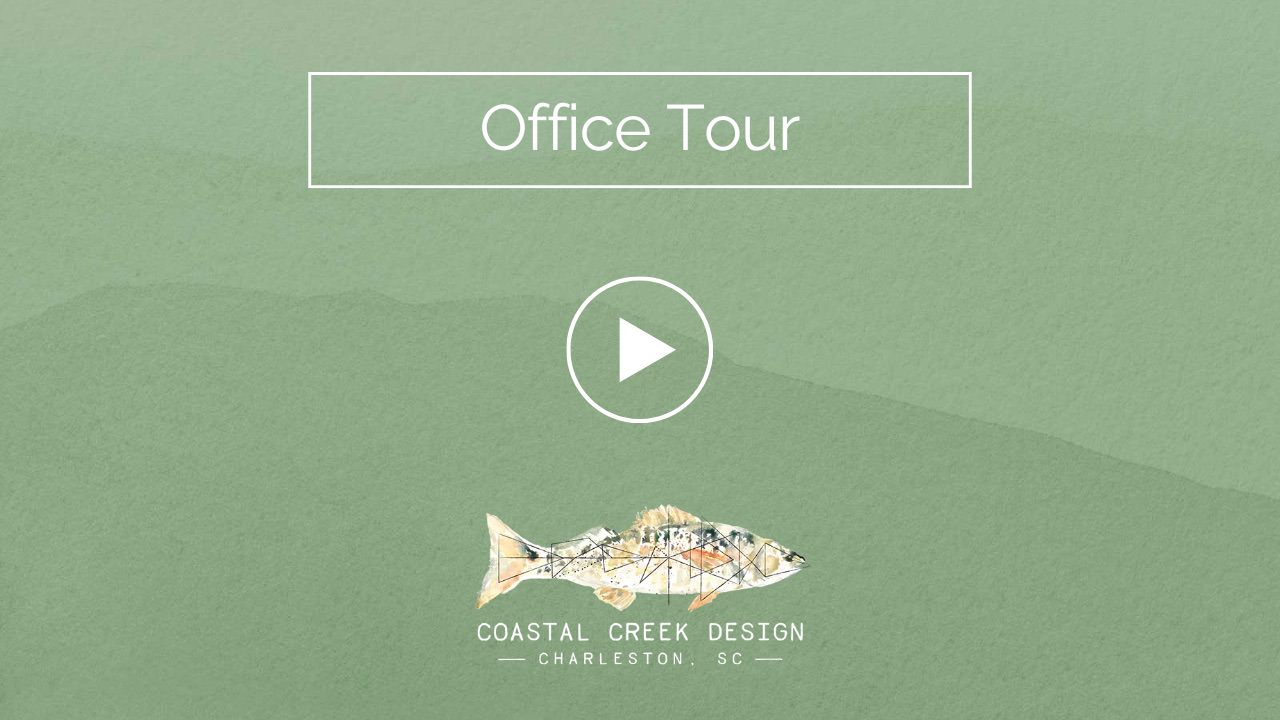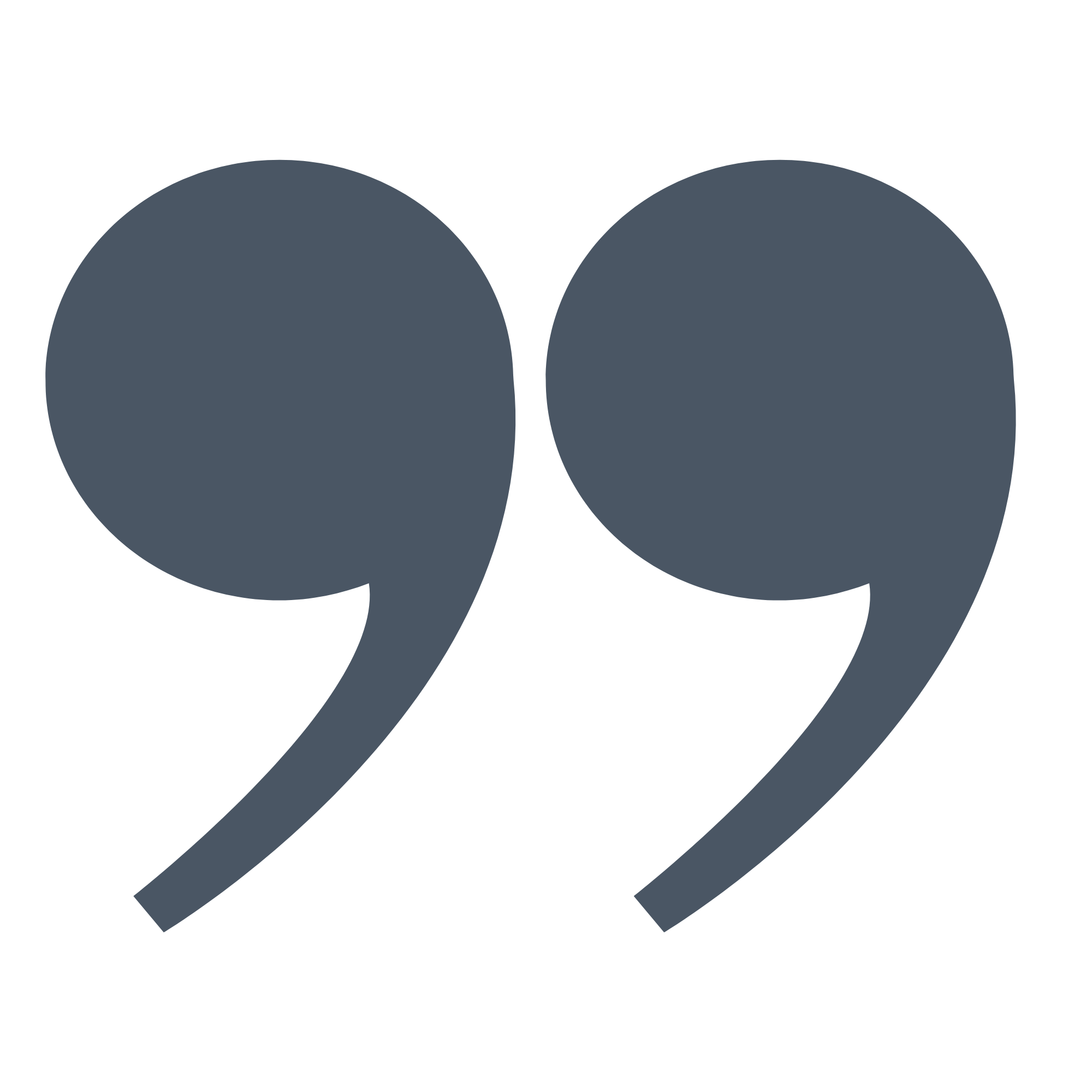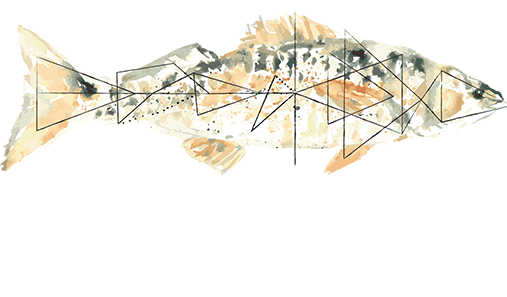Office Tour
Step inside our Bell Hall office in Mount Pleasant, where collaboration comes to life. Our workspace brings residential architects and structural engineers together under one roof, creating an environment where ideas flow freely and designs take shape in real time.
With dedicated conference rooms and open workspaces, we’re equipped to bring your vision to life while keeping you engaged throughout the journey. Take a quick video tour to see how our office design reflects our approach to your project, where creativity and technical precision work hand in hand.

Designed for Collaboration
Prime Location
We’re located right off 526 in Mount Pleasant’s Bell Hall. Clients throughout the Lowcountry can reach us easily, whether you’re coming from downtown Charleston or the surrounding areas. Our central location saves you time and makes our collaborative design process even more accessible.
Design Hub
Our Charleston architects and engineers share an open-concept workspace, putting collaboration at the center of everything we do. This setup lets us solve structural challenges immediately during the creative process. You won’t experience the delays that come with separate offices or firms.
Double the Space
Our two dedicated conference rooms mean we can host multiple client meetings simultaneously. This eliminates scheduling delays and keeps your project moving forward. Each room features interactive technology where you’ll see your ideas take shape in real time during our design sessions.
Side-by-Side Teams
Our architects and structural engineers work just steps away from each other. When questions come up during the design process, we get answers right away. This close collaboration cuts out the typical back-and-forth of separated teams and keeps your project moving forward.
Interactive Technology
Our meeting rooms have large screens that allow you to see real-time design changes during our sessions together. You can watch as our project managers make immediate adjustments while talking with senior architects. This enables you to provide feedback and see results in real-time.
Client-Focused Environment
We designed our office to make you comfortable and fully involved in your project. Our space supports the face-to-face meetings we believe are essential for clear communication. When you visit, you’ll see how our environment keeps you at the center of the design process.
Kind Words from Clients





