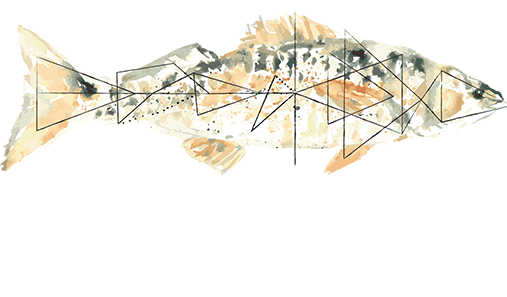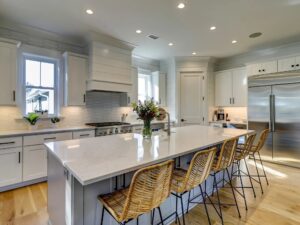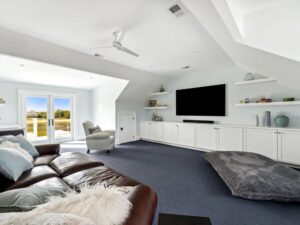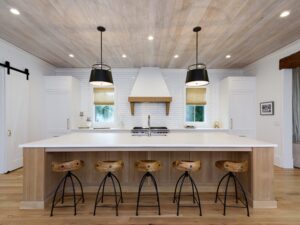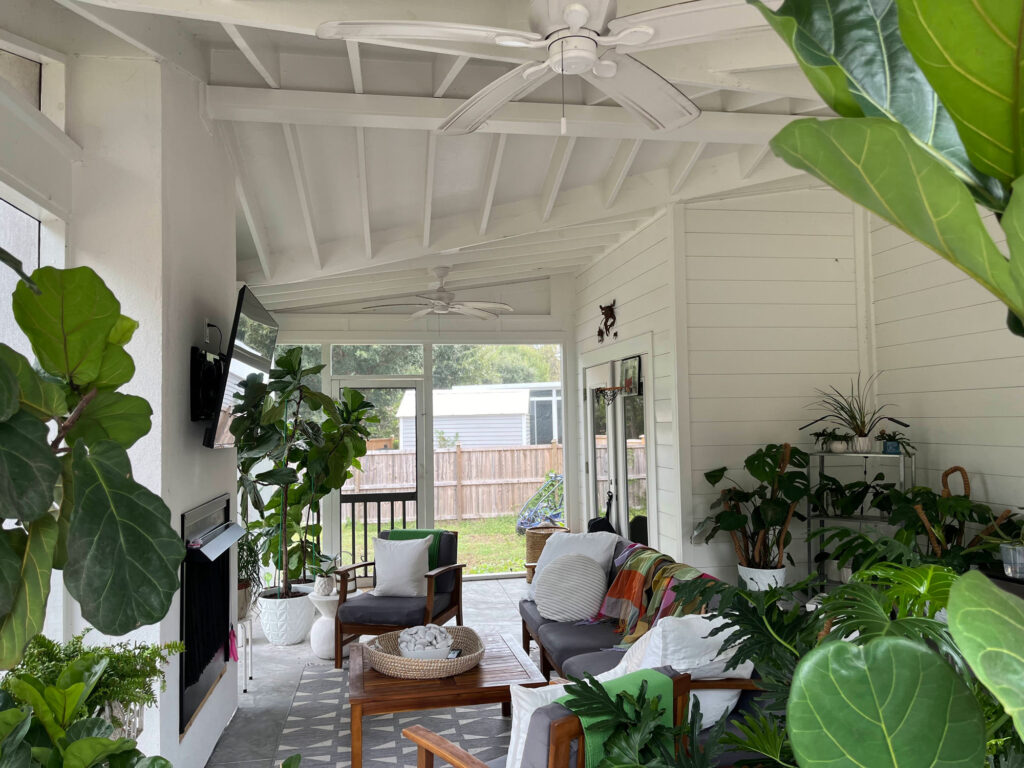
When a local pool builder in the Charleston area decided his family needed more living space, he knew exactly what would make the biggest impact. A screened in porch wasn’t just an add-on for his home. It was going to become the heart of family life, a space his two boys would enjoy more than being inside. But Andrew didn’t want just any standard screened porch. His vision required custom structural solutions, and he knew exactly who to call.
Their Vision was More Than a Standard Screened in Back Porch
Andrew and his family made a decision that many Charleston homeowners face: stay in their current home and make it work for their growing family, or move. They chose to stay and invest in their property. “We decided to stay in our home and raise our 2 boys,” Andrew explains. “In order to enjoy our home to its fullest, we decided to add on a screen porch.”
But this wasn’t going to be a typical screened in porch project. While many homeowners look at basic screened in porches or simple screened in front porch additions, Andrew had specific goals that would challenge conventional screened porch ideas. “We wanted a porch that was going to be an extension of our living area,” he says.
“Our vision was to have a space that we enjoyed more than being inside.”
The centerpiece of this vision? A fireplace that would serve as the focal point of the entire room. And here’s where most screened porch contractors hit a wall: “We wanted a fireplace that was the focal point of the room. In order to do that, a traditional shed style roof was not an option.”
Why a Local Pool Builder Chose These Contractors for Screened in Porches
You might wonder why someone in the construction industry would need help with their own home project. The answer reveals everything about the value of specialized expertise. As a pool builder operating throughout the Charleston area, Andrew has established connections with numerous contractors and design firms. Yet when it came to his family’s screened in porch, the choice was obvious.
“I am a local pool builder in the Charleston area,” Andrew explains. “I trust the Coastal Creek structural team with aspects of my pool business. It was a no brainer for me to approach them for my personal home too.”
This speaks volumes. When someone who works in construction daily chooses a specific firm for their own home, it’s the ultimate endorsement. Andrew already knew firsthand the quality of Coastal Creek Design’s structural engineering work. He’d seen their problem solving abilities and attention to detail in his commercial projects. For something as important as his family’s living space, he wanted that same level of expertise.
The Design Challenge – Creating a Screened in Porch with Fireplace
Most screened in porches follow a predictable formula. Standard shed roof. Basic screening. Maybe some ceiling fans. But Andrew’s vision required something completely different. The fireplace focal point meant the roofline needed to be anything but traditional.
“We simply did not want a generic screened porch roof design,” Andrew emphasizes. “Our vision was to have an open air and grand feeling when in the space.”
This is where having both architectural design and structural engineering under one roof becomes critical. A standard screened porch contractor might say “That’s not possible,” or “That’s going to be really expensive.” But when architects and engineers collaborate from the beginning, creative solutions emerge.
The team needed to design a custom roofline that would accommodate the fireplace while maintaining the open, airy feeling Andrew wanted. This required structural calculations for non standard load paths, custom framing solutions, and architectural details that would make the space feel big rather than enclosed. The screened in porch plans needed to account for every structural detail and bring Andrew’s vision to life.
The Process – Speed and Precision
Anyone who’s worked with architects knows the typical timeline. Initial meeting. Wait two weeks for measurements. Wait another two weeks for preliminary drawings. More waiting for revisions. The process drags on for months before you even see what you’re getting. Andrew’s experience was completely different.
“The thing that still stands out to me is how quickly the measurement process to initial rendering was. Impressive.”
This speed isn’t about rushing. It’s about efficiency gained through integrated teams and systematic architectural processes. When your architectural team and structural engineers work in the same office, questions get answered in minutes instead of days. Design challenges get solved in real time rather than through lengthy email chains.
The collaborative design meeting itself was remarkably efficient. “Seamless,” Andrew describes it. “I am pretty sure I was the limiting factor for our porch project. The design meeting only took a few minutes as most of it was completed prior to. This is so rare in the marketplace these days.”
Think about that. The client, who works in construction and knows exactly what he wants, says HE was the limiting factor. Not the design team. Not coordination issues. Not waiting for structural engineers to review architectural plans. The team was ahead of him at every step.
Seeing their Screened in Porch Ideas Come to Life
One of the most challenging aspects of any home addition is helping clients visualize the final result. This is especially true for screened in porches, where the experience of the space matters as much as how it looks. How do you convey that “open air and grand feeling” on paper?
Coastal Creek Design’s approach solved this problem beautifully. “Spot on visualization,” Andrew notes. “All I did was send in a couple of inspirational photos and Coastal Creek did the rest.”
The 3D renderings allowed Andrew and his family to walk through the space virtually before construction began. They could see how the custom roofline would create that grand feeling. They could understand how the fireplace would serve as the focal point. They could confirm the space would function as an extension of their living area, not just an afterthought tacked onto the back of the house.
This visualization capability is especially valuable when you’re investing in custom screened in porch ideas rather than standard designs. When you’re doing something unique, you need confidence that the final result will match the vision you have. The detailed plans and 3D renderings provided that confidence.
Communication – One of the keys to Coastal Creek Design’s Success
Ask any homeowner about their renovation nightmares, and you’ll hear the same complaint repeatedly – poor communication. Contractors who don’t return calls. Designers who go silent for weeks. Nobody knowing what anyone else is doing.
Andrew’s experience stood in stark contrast. “For sure,” he says simply when asked if he felt informed and involved throughout the project.
When asked how the team handled unexpected changes or challenges, his response is telling: “Not sure there were any. Or none that made a lasting impression anyhow.”
That’s the goal of excellent project management. Problems get solved so efficiently that clients don’t even register them as problems. When your architectural and structural teams work together seamlessly, potential issues get caught and resolved before they impact the client or the timeline.
What Made This Renovation Different
Andrew has worked with countless firms over his years as a pool builder in Charleston. He’s seen good work and bad work. Fast teams and slow teams. Responsive companies and ones that ghost you for weeks.
His assessment of working with Coastal Creek Design? “My experiences with other firms over the years are simply painful and frustrating.”
The contrast couldn’t be clearer. What makes the difference? It comes down to a few key factors:
- Integrated Teams – Having architects and structural engineers working together eliminates the coordination delays that slow down most projects.
- Systematic Processes – The team’s disciplined approach to measurements, design sessions, and revisions keeps projects moving forward without sacrificing quality.
- Communication Standards – Quick response times and proactive updates mean clients never wonder what’s happening with their project.
- Problem-Solving Mindset – Instead of saying “that’s not possible,” the team finds creative solutions that give clients what they want.
The Results – A Screened in Porch That Became the Heart of the Home
When asked how he would describe the final outcome, Andrew’s response is succinct: “Nailed it.”
The screened in porch achieved everything the family hoped for. The custom roofline created that big, open feeling they really wanted. The fireplace became the perfect focal point. The space feels like a true extension of their living area, not just a screened afterthought.
Once construction finished, they chose screened in porch furniture that would make the space comfortable. From comfy seating around the fireplace to dining areas for family meals, every piece reinforced the goal of creating a space they’d choose over indoor rooms.
But the real measure of success goes beyond aesthetics and screened in porch furniture choices. “We spend more time on our new porch as a family than we do anywhere,” Andrew shares.
That’s the goal of any great design. Not just to create something that looks good, but to transform how a family lives in their home. The screened in porch became exactly what Andrew envisioned from the beginning – a space the family enjoys more than being inside.
Advice for Charleston Homeowners Considering a Screened in Porch
As someone who works in the construction industry and just completed his own screened in porch project, Andrew has perspective that most homeowners lack. His advice for others considering a similar project?
“Have some ideas or inspirational photos in mind, reach out to Coastal Creek and let them guide you and produce for you your dream. There is just no replacement for quality and peace of mind that it is being done properly.”
This advice applies whether you’re planning a simple screened in back porch, considering a screened in front porch to enhance curb appeal, or envisioning something more complex like Andrew’s custom design with a fireplace. You might be gathering screened porches ideas from magazines or searching for contractors for screened in porches in your area. Regardless of where you are in the process, the key elements remain the same.
Start with Inspiration
Collect photos of screened porch ideas you love. Whether you’re looking at screened in back porches, screened in front porch designs, or screened porches ideas from design magazines, don’t worry about whether they’re “possible.” Let the design team figure out the structural solutions.
Choose Quality
The cost to build a screened porch varies widely based on quality and customization. Investing in experienced screened porch contractors who understand both design and engineering pays dividends in the final result. Look for contractors for screened in porches who can show you detailed screened in porch plans early in the process.
Trust the Process
When you work with integrated architectural and structural teams, trust their systematic approach. It’s designed to give you better results faster.
Prioritize Communication
Choose firms with proven track records of responsiveness. When Andrew mentions “response time” as the detail that stood out most about Coastal Creek Design, that’s not trivial. Good communication prevents costly mistakes and frustrating delays.
Understanding the Investment
You might be wondering about the cost to build a screened porch in the Charleston area. The reality is that pricing varies dramatically based on several factors:
- Size and Complexity – A simple screened in back porch costs significantly less than a custom design with features like Andrew’s fireplace and specialized roofline.
- Structural Requirements – Projects that require custom engineering solutions naturally involve higher costs, but they also deliver unique results you can’t get with standard approaches.
- Material Choices – From framing to screening to finishes, material selections impact both cost and longevity.
- Integration with Existing Structure – How the screened porch connects to your home affects both design complexity and construction costs.
The key is finding screened porch contractors who can provide accurate estimates based on detailed plans. This is another advantage of working with integrated architectural and structural teams. They can identify potential cost factors early in the design process, helping you make informed decisions before construction begins.
What Sets This Approach Apart
Andrew’s project highlights why the integrated approach to a screened in porch design delivers exceptional results. Consider what this project required:
Custom Structural Engineering
The non-traditional roofline needed specialized calculations and solutions that most screened porch contractors can’t provide in-house.
Architectural Creativity
Translating the vision of an “open air and grand feeling” into actual design details requires architectural expertise.
Seamless Coordination
Making sure the fireplace, roofline, screening, and structural elements all work together requires constant communication between disciplines.
Quick Turnaround
Delivering quality results on an impressive timeline requires systematic processes and efficient teamwork.
When these elements come together under one roof, clients get the benefits Andrew experienced: faster timelines, better communication, creative problem-solving, and final results that exceed expectations.
Ready to Transform Your Charleston Home with a Screened In Porch?
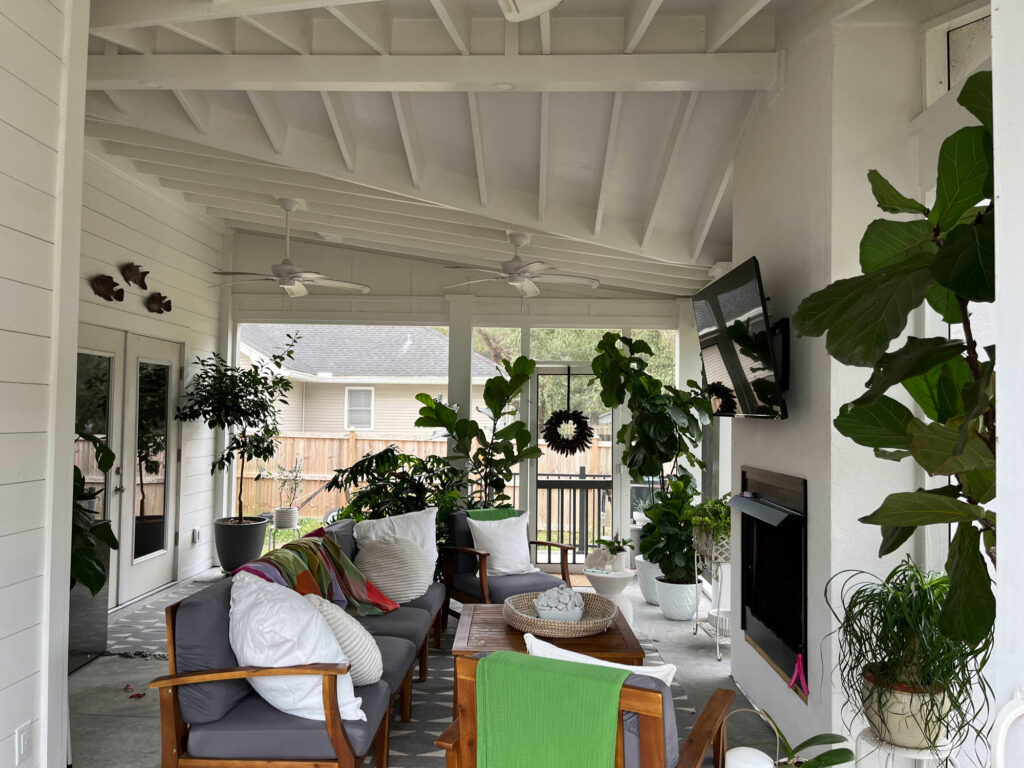
Whether you’re wanting a simple screened in back porch or a custom design with unique features like Andrew’s fireplace focal point, the right design team makes all the difference. Your screened in porch should be more than just an addition. It should change how your family lives in and enjoys your home.
Andrew’s experience shows what happens when you work with an architectural firm that has both design creativity and structural engineering under one roof. From his initial vision to the finished space where his family now spends most of their time, the quality and attention to detail came through at every step.
Contact Coastal Creek Design today to schedule a consultation. Whether you have detailed inspirational photos or just a general sense of what you want, our team will guide you through the process with the speed, quality, and peace of mind that Andrew experienced.
Your dream screened in porch is waiting. Let’s make it happen.
