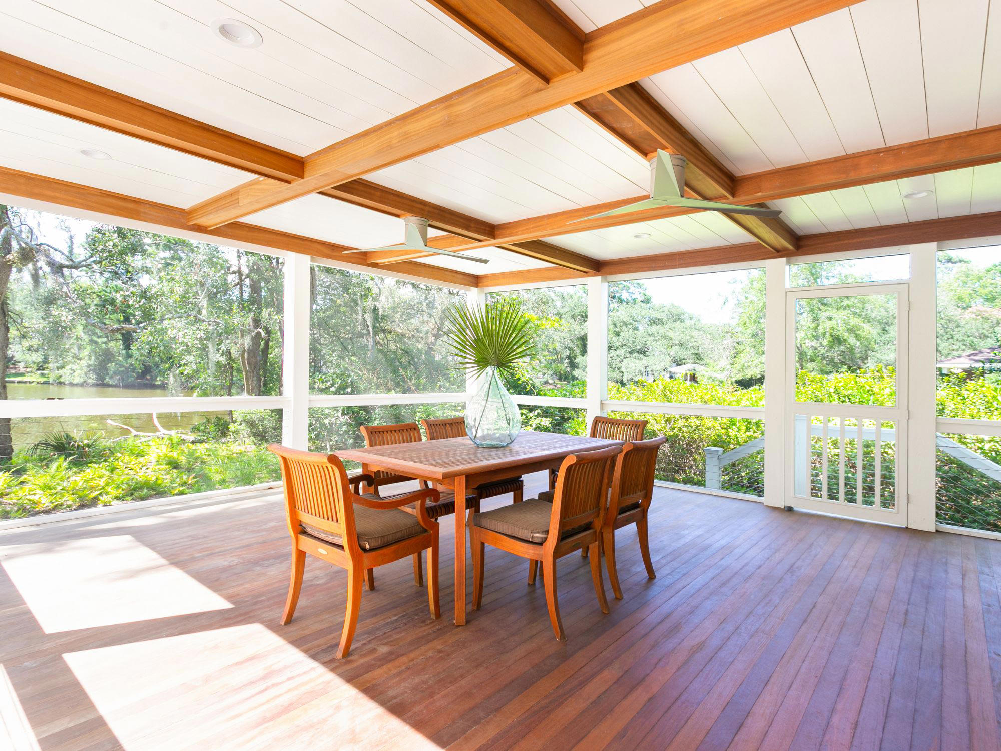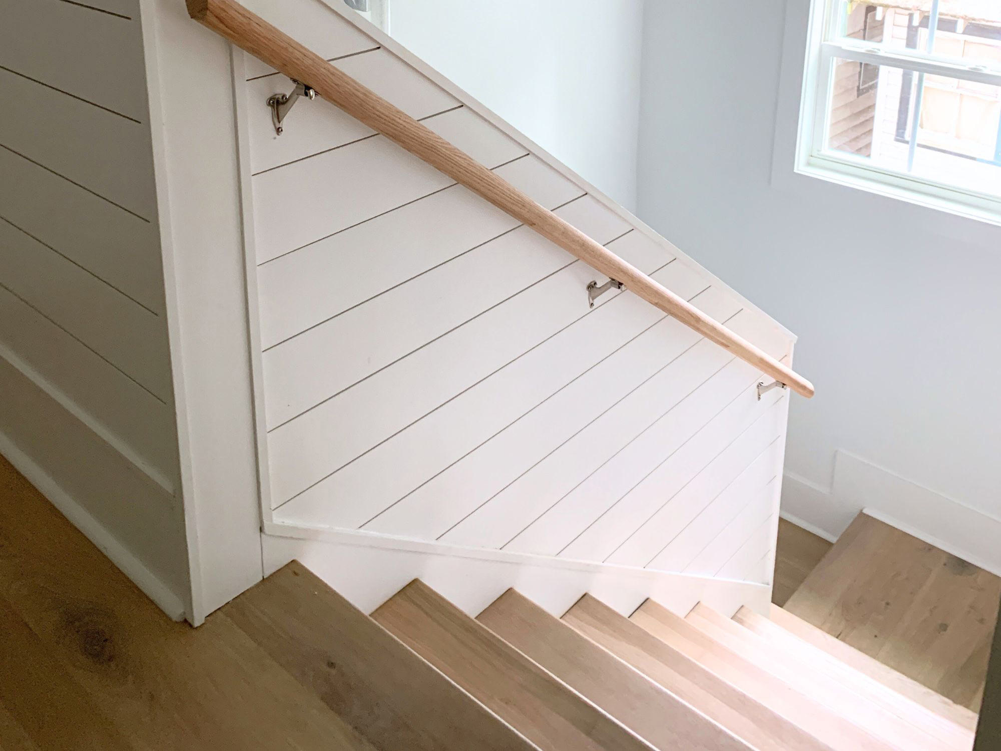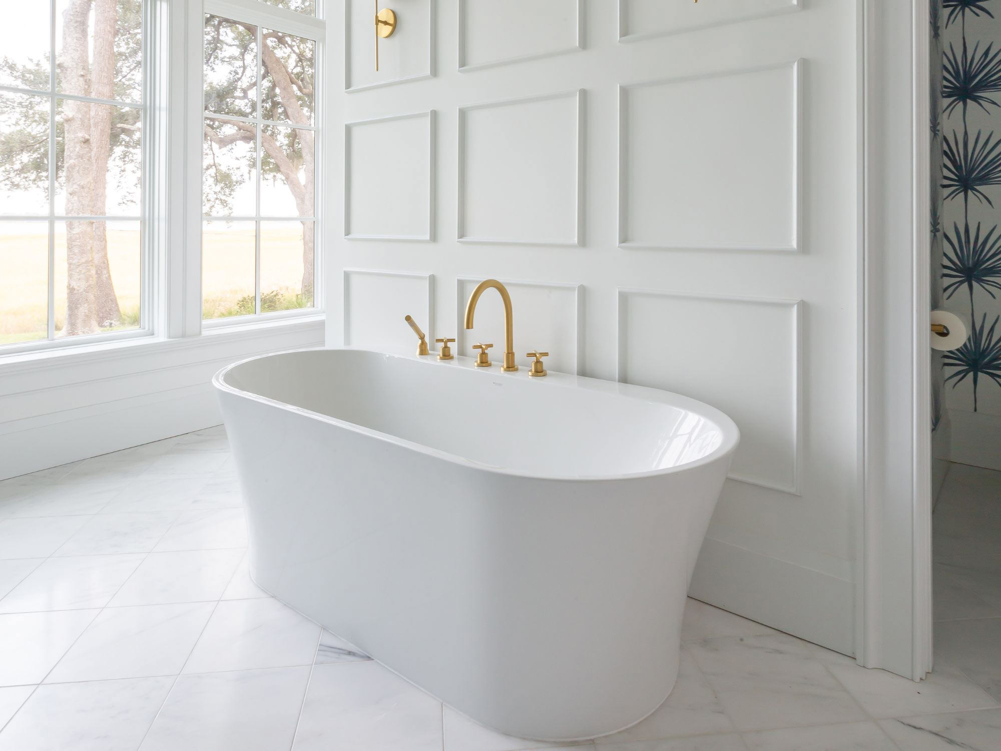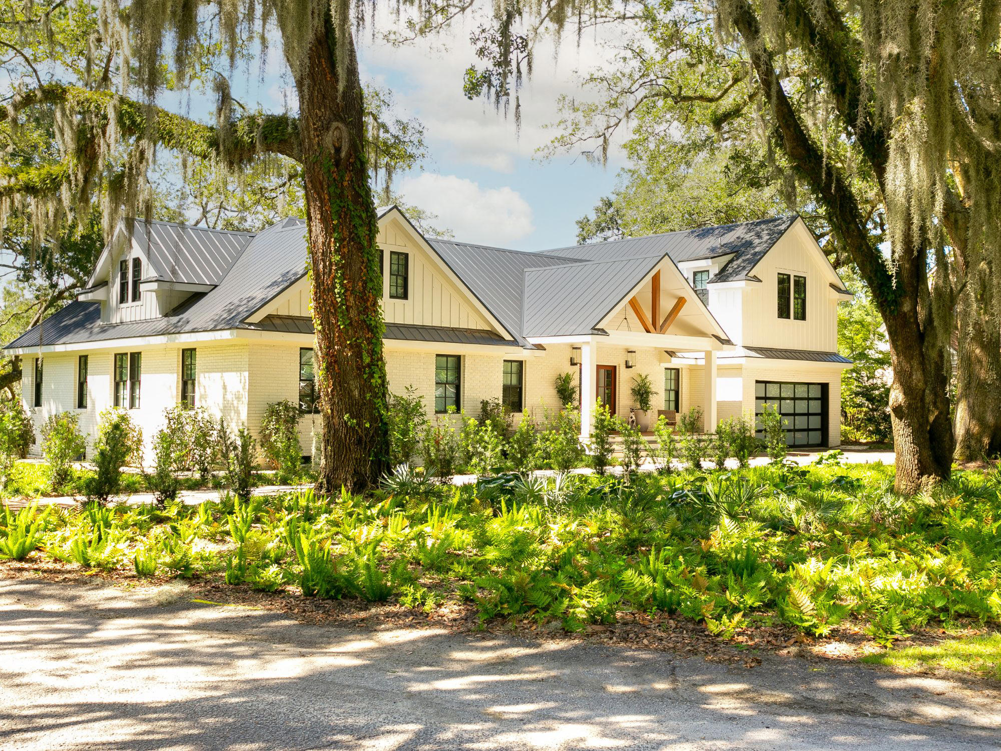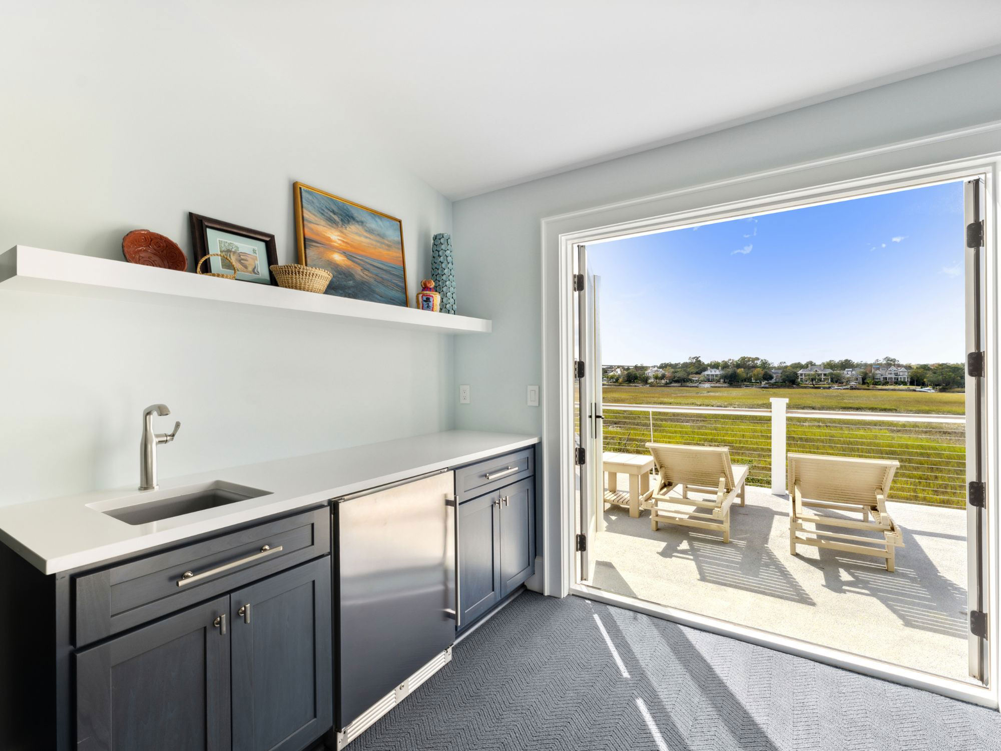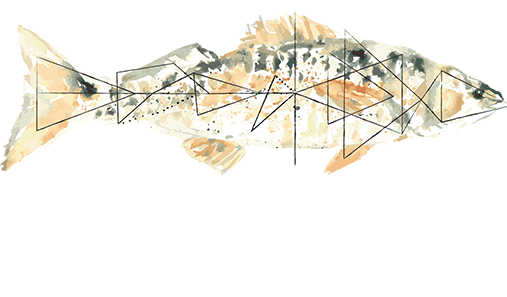Residential Architects Charleston SC
Our skilled team of Charleston, SC, residential architects specializes in custom homes, renovations, and additions. We understand Charleston’s building codes, historic preservation guidelines, and coastal environment. Our architects design homes that balance beauty, functionality, and structural integrity while reflecting each client’s individual style.
Our residential architecture firm combines architectural experience with personalized service, ensuring you receive dedicated attention and clear communication throughout your entire project.
Site
Visit
We begin every project with a comprehensive site visit to your Charleston-area residence, gathering precise measurements and detailed photographs. This crucial first step ensures that our residential architectural plans are uniquely tailored to your home’s structure and your vision, setting the stage for a seamless, customized design process.
As-Built
Plans
Using advanced CAD technology, we convert site data into comprehensive as-built plans. These detailed documents include floor plans, elevations, foundational layouts, and framing specifications, providing a clear roadmap for construction. Our as-built plans form the foundation for your project’s success, ensuring accuracy and efficiency from the ground up.
Design
Sessions
Experience the design process in real time during our interactive sessions. We work closely with you, allowing for instant adjustments to bring your vision to life on the spot. Whether planning a new custom build, an addition, or a home renovation, our team ensures that each design element aligns seamlessly with your goals, so you can see your dream home take shape.
Architectural
Plans
Our architectural plans are meticulously developed to guide every phase of your project. From initial site layouts to finalized floor plans, elevations, and electrical designs, our plans cover all aspects needed for a successful build. Known for their detail and precision, these plans help streamline construction, ensuring each stage is well prepared and thoroughly documented.
3D
Renderings
Visualize your home before construction begins with our high-quality 3D renderings. These photo-realistic images and virtual walk-throughs provide a lifelike preview, helping you confidently make decisions about design details. Perfect for both personal visualization and architectural review boards, these renderings bring your ideas to life with stunning clarity.
Why
Choose Us
We bring together Charleston SC’s top residential architects with expert structural engineers, creating a seamless design to build experience. Our integrated approach delivers faster turnaround times, fewer revisions, and complete confidence that your Lowcountry home will be both structurally sound and visually stunning from the start.
